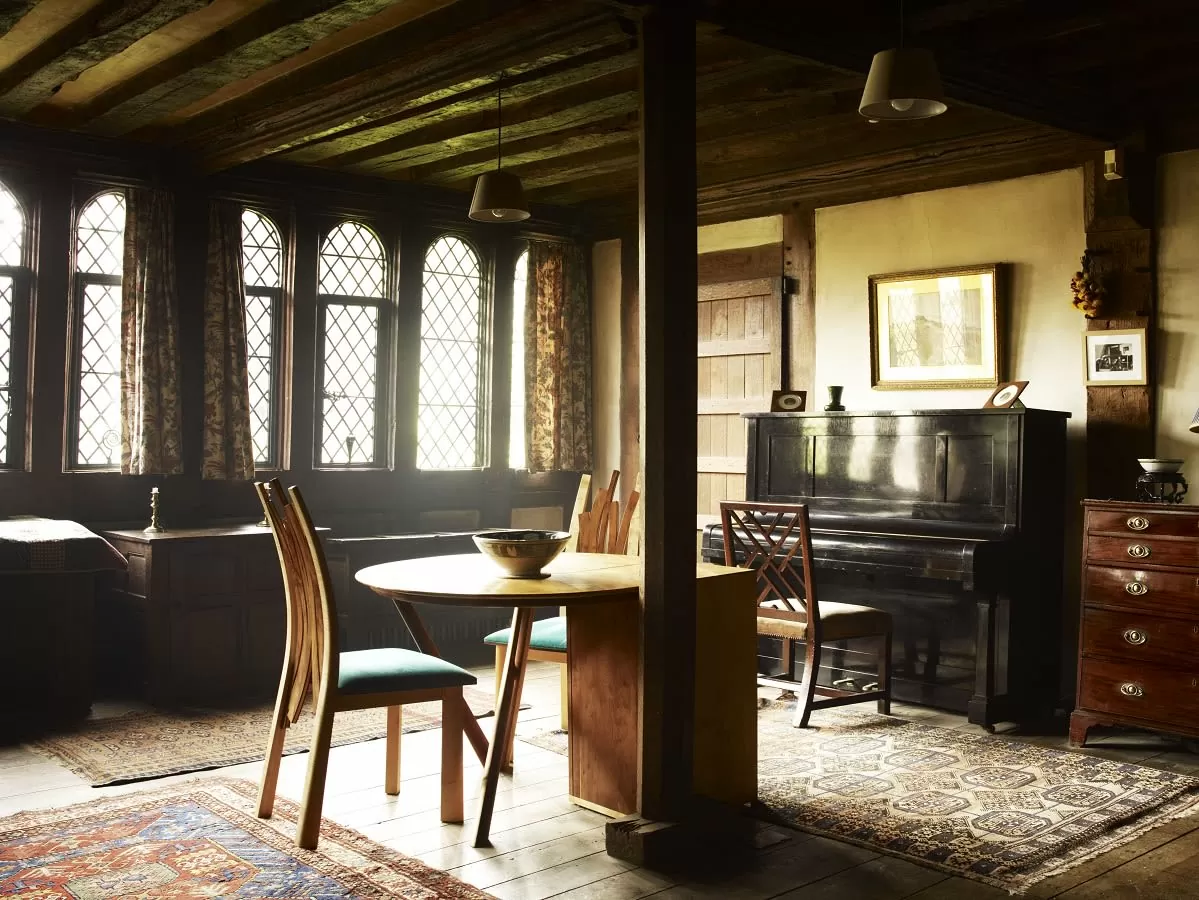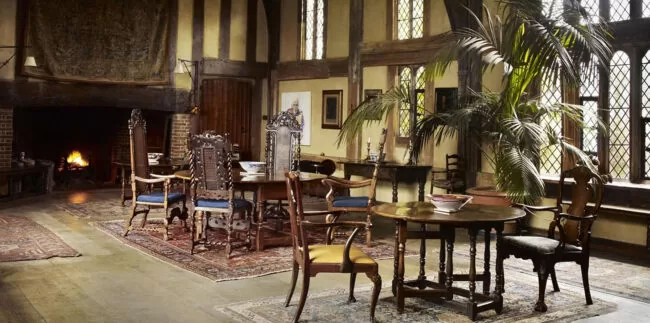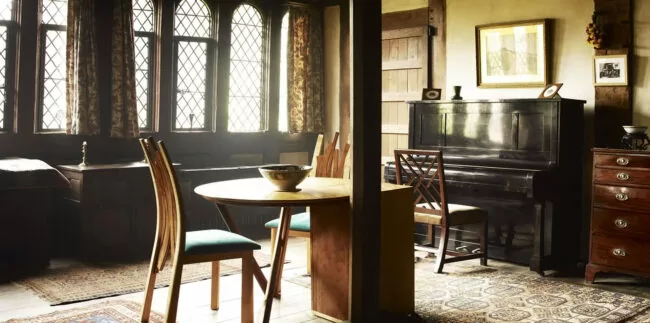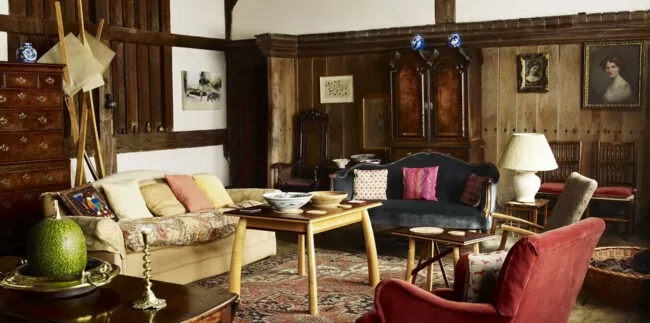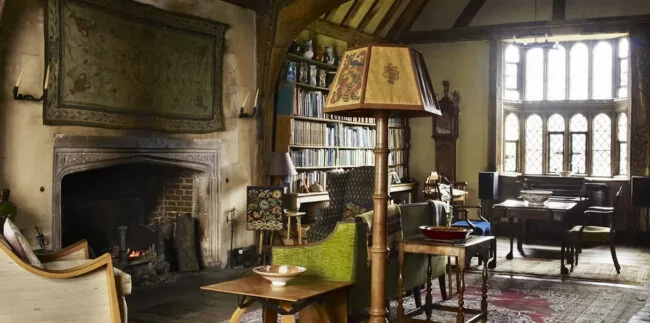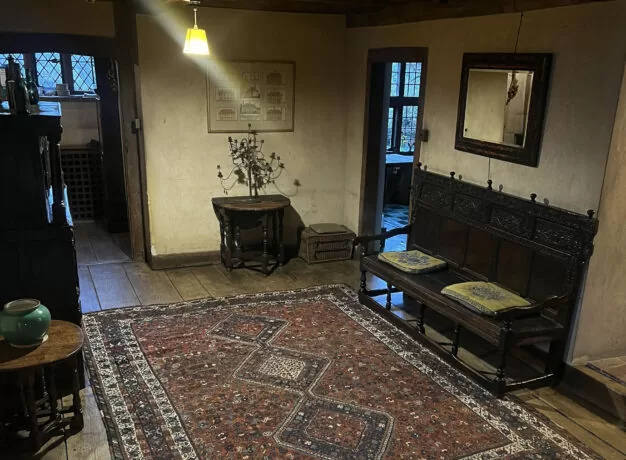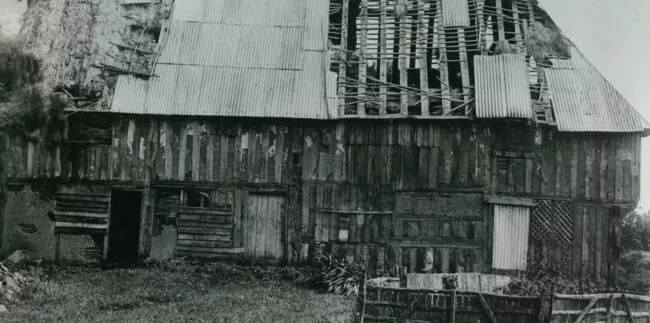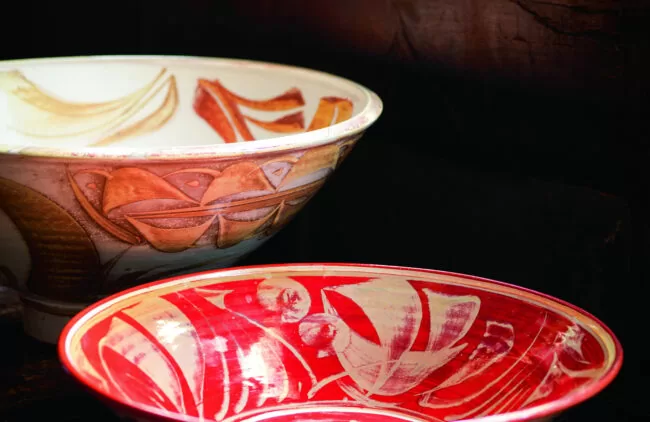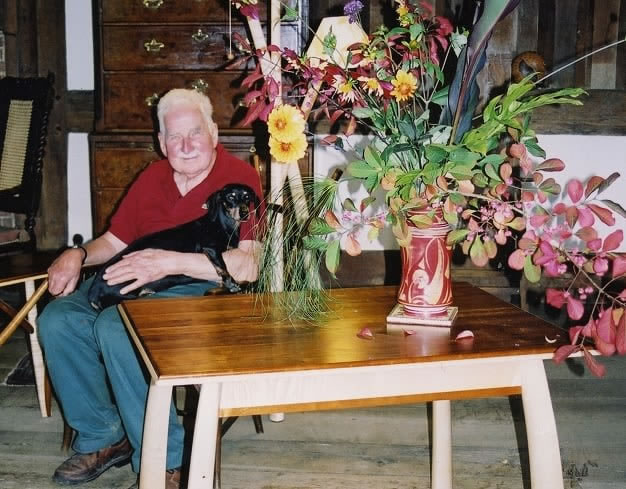House
Great Dixter is made up of three houses, one built here in the mid-15th century with slightly later additions.
The second is a yeoman’s house from Benenden, across the border in Kent, built in the early 16th century and moved here in 1910, and the third combines the two with additional accommodation, completed in 1912.
The medieval part of the house (Great Hall, Parlor, and Solar) is open to visitors.
A guide is on hand in each room to explain the house’s history and answer questions.
As you face the famous entrance porch at Great Dixter, the porch and everything to the right is 15th or early 16th-century, while the left-hand side of the house, containing service quarters below and bedrooms above, is by Edwin Lutyens.
The extraordinary sweep of the tiled roof, particularly when seen from the upper garden, punctuated by tall chimneys and small dormer windows, is the most dramatic element of Lutyens’ otherwise self-effacing work at Great Dixter.
Following the path to the right, the huge chimney breast on the end wall of the house was a substitution by Lutyens for the miserable small flues that served the Parlour and Solar.
The ground on the garden side of the house falls away quite steeply, so a terrace was built where additions to the south side of the Great Hall were destroyed, and the reconstructed house from Benenden was erected on a high brick base (containing the Billiard Room).
As you begin to walk along the Long Border, look back at the east side of the house. On the right on the first floor is a small window on a different level from all the others.
This was a characteristic touch of Lutyens’ and is a floor-level window in the Day Nursery. He called it the Crawling Window. Few great architects would have bothered to ensure that the smallest inhabitant, unable to reach a conventional window sill, could also see out.
The doorway (now blocked) at the end of the Benenden house is original.
