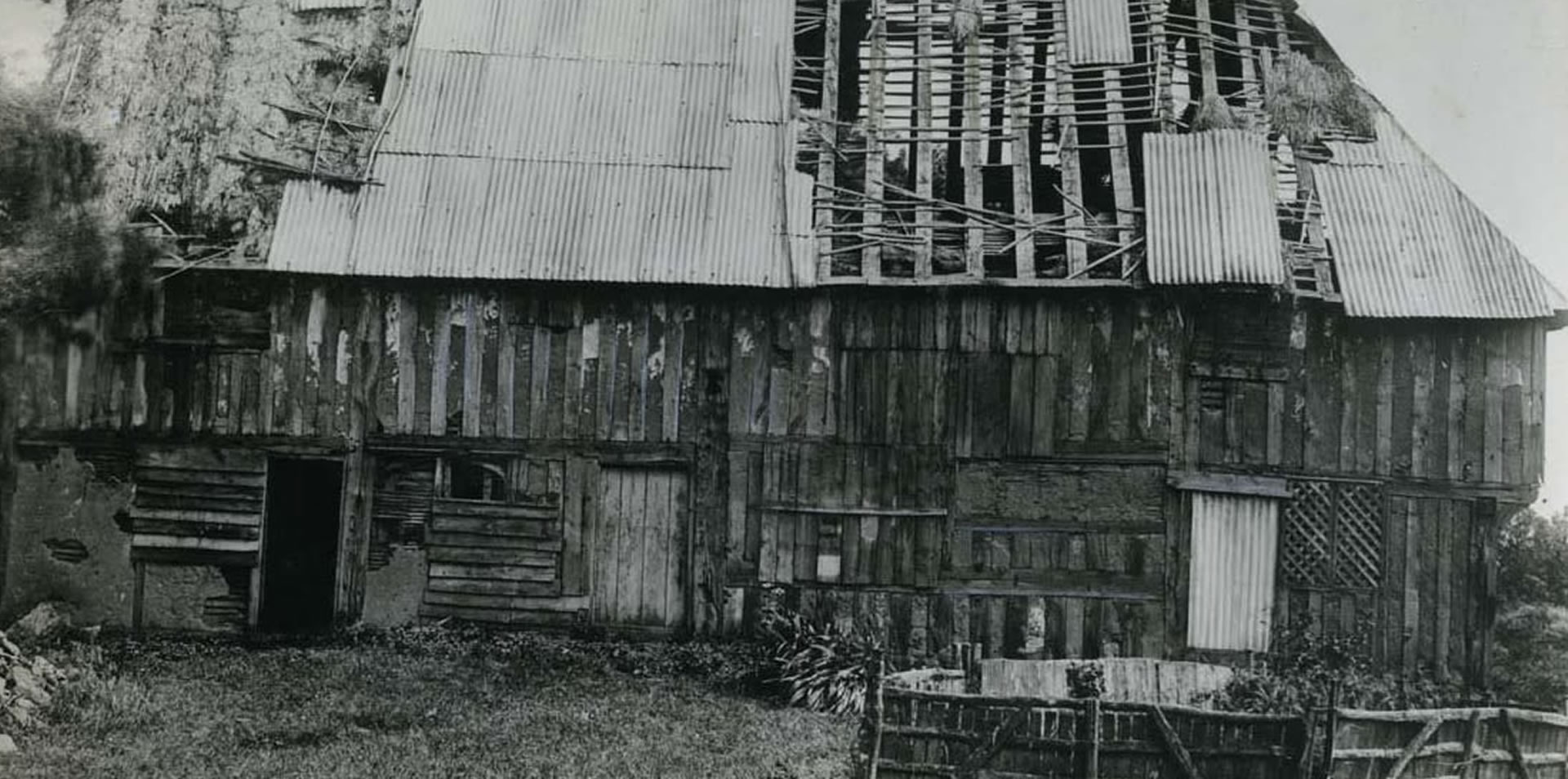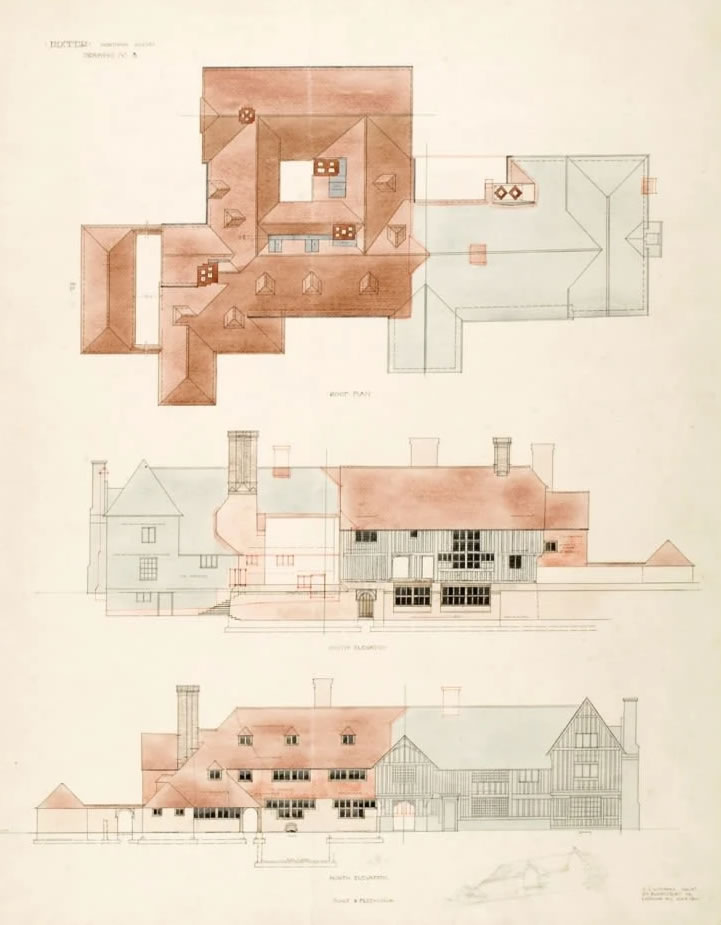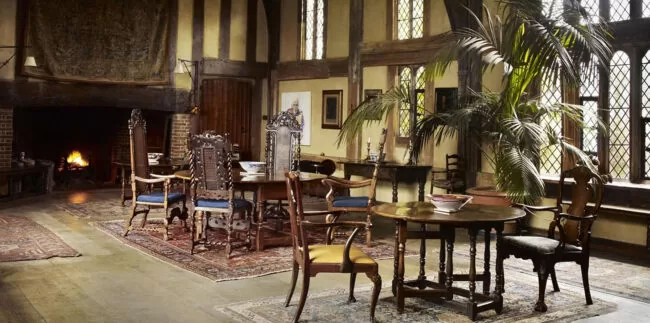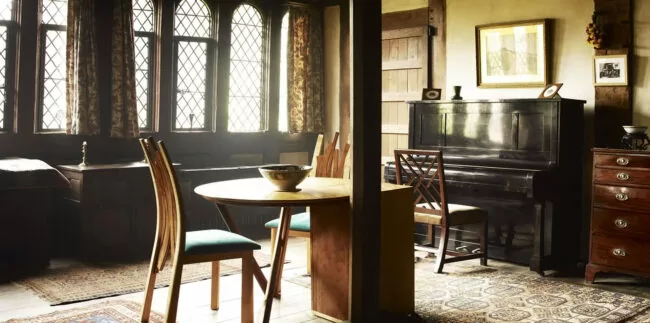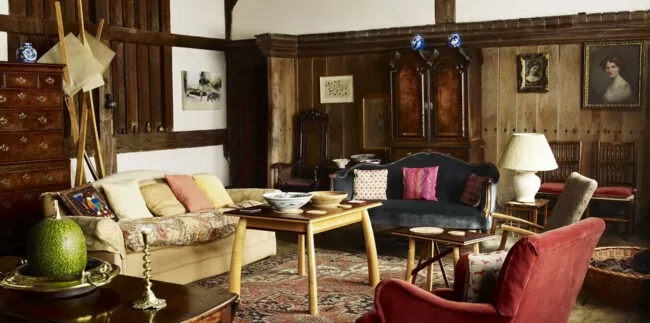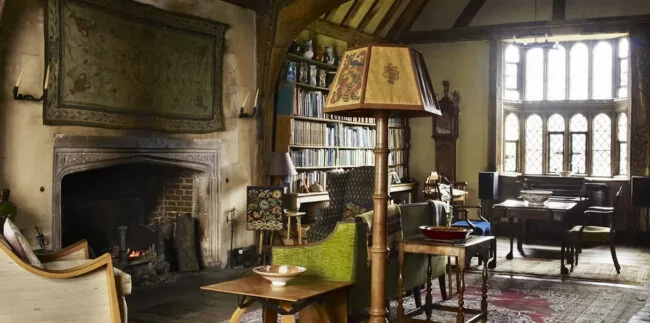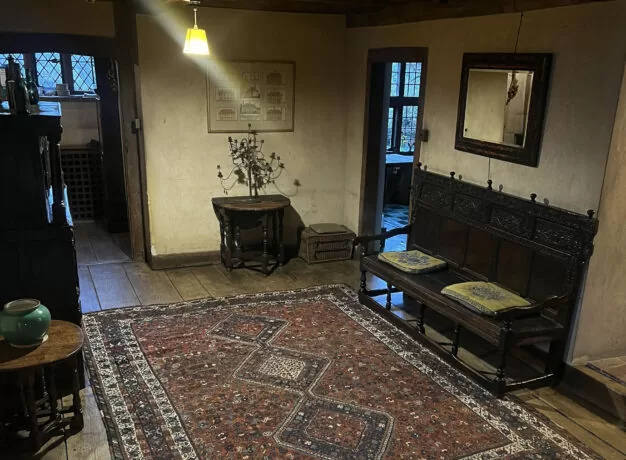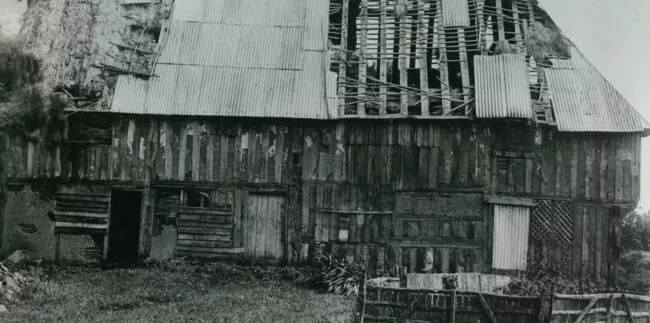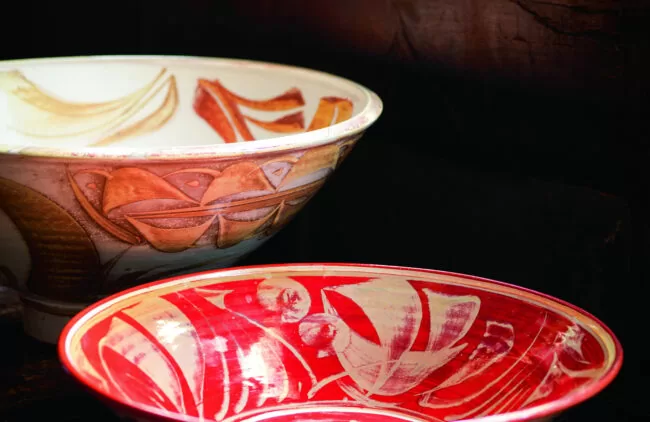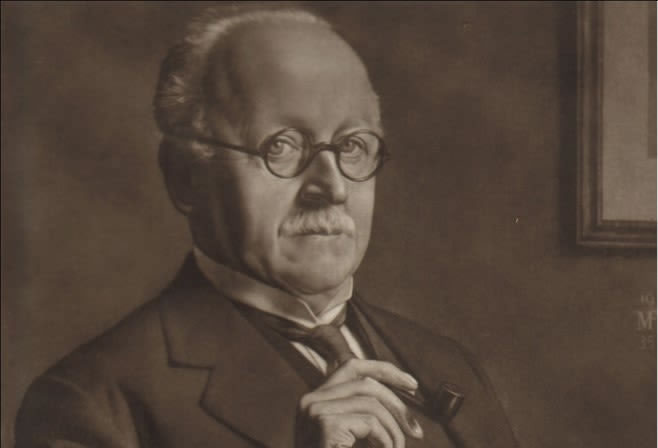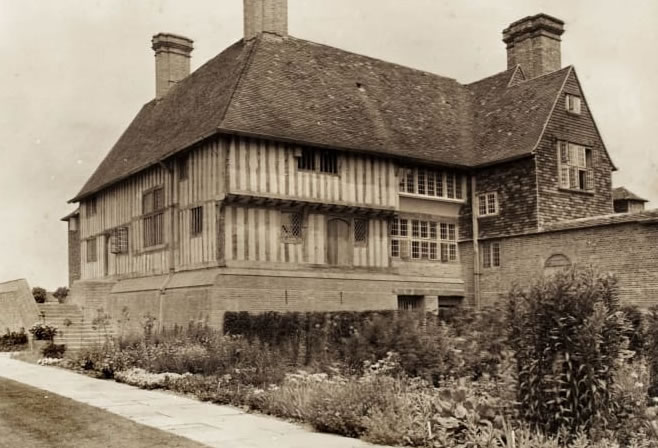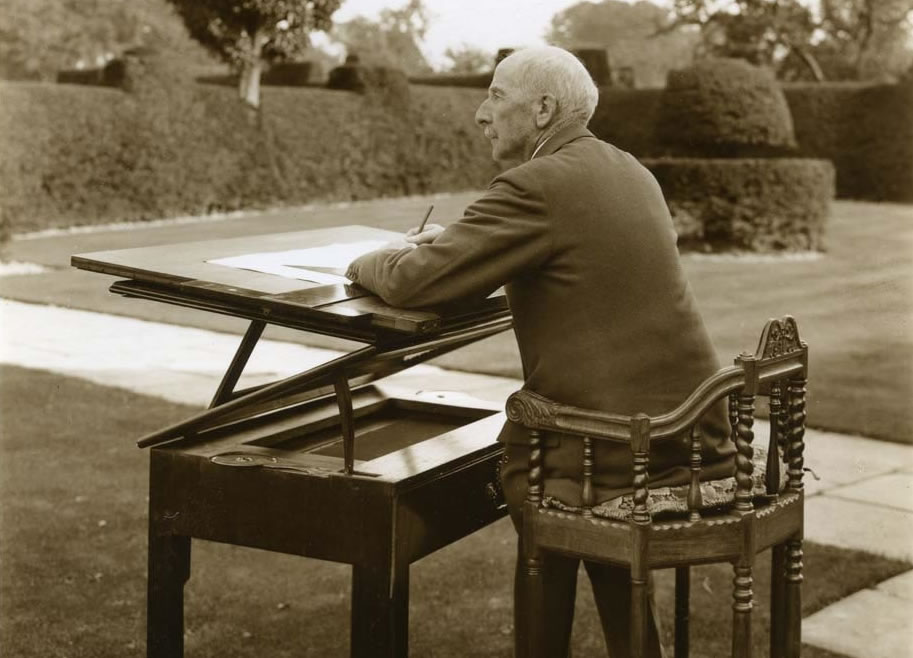House Restoration
Lloyd’s first requirement was an architect and he asked two, Sir Ernest George, R.A., and a former pupil of his, Edwin Lutyens, to submit outline schemes for restoring and enlarging the house.
George was a senior and respected figure in the architectural profession, who had made his name and fortune building substantial country houses in the Jacobean style and townhouses on the Cadogan and Grosvenor Estates in London. Although his design for Dixter is lost, a description of it by George’s son Allen, a close friend of Lloyd’s, indicates that it would have involved a drastic restoration of the existing house and substantial additions that would have made Dixter a large and unremarkable, essentially Victorian country house.
Edwin Lutyens (see portrait right) had spent only six months in George’s office before setting up his practice in 1889 at the age of 20. He made his name with a series of brilliant country house designs, often enlarging or adapting existing buildings and always showing remarkable sympathy for the convincing use of local materials and building traditions.
Through his association with the gardener and designer Gertrude Jekyll, he also acquired a reputation for welding houses and gardens together and indeed popularising a completely new approach to English gardens. Despite this and contrary to popular legend, Miss Jekyll had nothing whatever to do with Dixter, for which Lutyens alone was responsible. Lutyens’ original sketches have survived and show a building quite unlike the present house, but were sufficient to convince Lloyd instantly that he would be the right choice. Sir Ernest George, to his chagrin, was paid off and Lutyens began detailed drawings.
Lloyd was keen that the restoration and enlargement of Great Dixter should reflect local traditions and so he and Lutyens motored round the area examining old buildings. At Benenden, some nine miles away from Northiam, they saw the derelict remains of an early 16th-century timber house called the Old House at Home, the chimney of which had collapsed, rendering the structure subject to a demolition order. At Lutyens’ suggestion, negotiations for its purchase were entered into with its owner, a local auctioneer called Charles Butcher, and were concluded in June 1910 for the sum of £75. The need to integrate this building into the scheme was the deciding factor in the form that the house would take. The components of the Old House at Home were carefully numbered and the building was then dismantled.
The following year it was re-erected at Dixter, where the accommodation it provided included the principal bedroom, now the Yeoman’s Hall, flanked by a dressing room and bathroom, with a further bedroom and the night nursery upstairs. In all aspects of the restoration, Lloyd was keen to ensure that nothing was faked: ‘The spirit in which the work has been done may be summed up by saying that nothing has been done without authority, nothing has been done from imagination; there has been no forgery’ (from an unpublished memorandum by Nathaniel Lloyd, c. 1913).
Work proceeded somewhat erratically, as Lutyens was extremely busy on other jobs, including a visit to South Africa, and sometimes dilatory in supplying the necessary drawings. The surviving correspondence between Lloyd and Lutyens indicates that Lloyd was an impatient client who was not inclined to be fobbed off with the frequent and charmingly expressed excuses offered by Lutyens and his unfortunate chief assistant Albert Thomas. Regrettably, the later correspondence from the summer of 1911 is lost, but work was concluded by late 1912. The following year, Great Dixter became the subject of an illustrated article in Country Life and the house has changed little since that time, apart from the loss of some of its contents in 1994 caused by a sale.#
Nathaniel Lloyd was so entranced by the pleasures of building and building history that, with characteristic energy, he trained himself in architectural drawing and developed a small practice as an architect. His chief work was the careful restoration of Higham, a fine 16th and 17th-century house in Northiam, where he undid unsympathetic alterations of the 19th century, proving himself an apt pupil of Lutyens. He also designed new cottages in Northiam and a substantial country house at Ewhurst called Prawles.
Most importantly, however, his studies of historic buildings led to much writing, including the publication (largely illustrated from his photographs) of two monographs that have remained standard works to the present day, A History of English Brickwork (first published 1925) and A History of the English House (1931).
